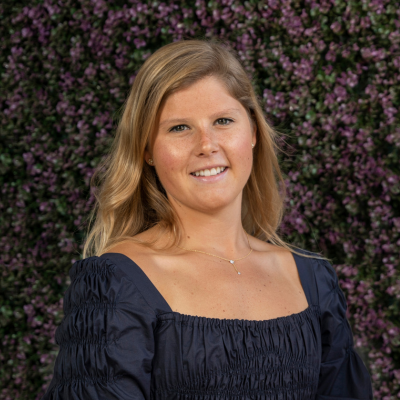Fredericksburg, VA 22408 4507 GARFIELD CT
$359,900



28 more





























Presented By:
Home Details
Step inside and be surprised by the spaciousness of this beautifully updated 3-bedroom, 3-bath townhome offering nearly 3,000 sq ft across three fully finished levels! With arched doorways, elegant wainscoting in the living and dining rooms, and smart recessed lighting, this home blends charm and modern convenience throughout. The main level features a bright and open layout, including a spacious family room, formal dining area, and living room with a charming bay window that fills the space with natural light. Stylish updates like a new chandelier and hallway light add a warm, modern touch. Downstairs, the walk-out basement includes brand new carpet, a full bathroom, and access to a newly replaced fenced-in back yard with a patio and dedicated storage area””perfect for entertaining or flexible living space. Upstairs, you'll find three generously sized bedrooms and two full bathrooms. The primary suite includes its own private en suite bathroom, creating a comfortable retreat to unwind at the end of the day. Located just 10 minutes from Downtown Fredericksburg and Southpoint, and less than 5 miles from VRE stations and multiple I-95 access points, this home offers both space and convenience. Tucked away yet close to everything, th
Presented By:
General for 4507 GARFIELD CT
Additional Parcels Y/NNo
AppliancesDishwasher, Microwave, Refrigerator, Dryer, Washer
Architectural StyleColonial
Assoc Fee Paid PerQuarterly
Attached Garage No
Building Area UnitsSquareFeet
Carport Y/NNo
CityFredericksburg
Community FeaturesSidewalks
Construction MaterialsBrick
CoolingAtticFan, CentralAir, EnergyStarQualifiedEquipment, CeilingFans
CountySpotsylvania
DirectionsUSE GPS
Full Baths3
Garage Y/NNo
HOAYes
HOA Fee$80.0
HeatingForcedAir, NaturalGas
Home Warranty Y/NNo
Land Lease Y/NNo
Lease Amount FrequencyMonthly
Lease Considered Y/NNo
Lease Renewal Y/NNo
Legal DescriptionBERKELEY VILLAGE
LevelsThreeOrMore
Middle/Junior High SchoolOther
MobileHomeRemainsYNNo
ModificationTimestamp2025-07-24T09:12:42.700-00:00
New ConstructionNo
Patio/Porch FeaturesPatio
Pool FeaturesNone
PostalCityFredericksburg
Property Attached Y/NYes
Property Sub Type AdditionalAttached
Property SubtypeAttached
Property TypeResidential
Rent Control Y/NNo
RoofComposition, Shingle
Senior Community Y/NNo
SewerPublicSewer
Standard StatusActive
StatusActive
Stories Count3
Structure TypeTownhouse
Subdivision NameBERKELEY VILLAGE
Tax Annual Amount1660.0
Tax Year2025
Year Built1976
Zoning DescriptionR-1 Residential
Interior for 4507 GARFIELD CT
Above Grade Finished Area2186.0
Above Grade Finished Area SourceOther
Above Grade Finished Area Unit TypeSquareFeet
Air Conditioning Y/NYes
BasementFinished, WalkOutAccess
Basement (Y/N)Yes
Below Grade Finished Area690.0
Below Grade Finished Area SourceOther
Below Grade Finished Area Unit TypeSquareFeet
Fireplace Y/NNo
FlooringCarpet, Wood
Heating Y/NYes
LivingAreaSourceOther
Room TypeLivingRoom
Total Baths3
Total Bedrooms3
Exterior for 4507 GARFIELD CT
Building Area Total2934.0
Crops Included Y/NNo
FencingWood
Foundation DetailsSlab
Horse Y/NNo
Irrigation Water Rights Y/NNo
Lot Size Acres0.04
SpaNo
Water SourcePublic
Waterfront Y/NNo
Additional Details
Price History
Schools
High School
Hubert H Humphrey Middle School
Elementary School
Big Hollow Elementary School

Margaret Brown
Associate

 Beds • 3
Beds • 3 Baths • 3
Baths • 3 SQFT • 2,876
SQFT • 2,876